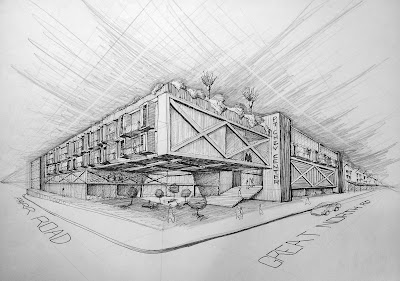Sketching to me is an enjoyable and vital part to the design process and it is in this process where you, as the designer, have to translate what you visualise in your mind into something that cannot only be seen by others but can also be understood by others.
At the beginning of the third year of my architecture degree we received a brief to design a mixed-use building complex that combined residential apartments, commercial offices, retail and public space for an existing urban corner site.
During my first site visit I sat down on the opposite side of the road on the diagonal and started to sketch freehand on an A5 pad.
The first four, two-point perspective sketches below are from that first visit and the fifth is a more detailed freehand drawing I did a couple of weeks later using black ink and pencil on A3 paper.
 |
| Sketch 1 - Black ink on A5 paper |
 |
| Sketch 2 - Black ink on A5 paper |
 |
| Sketch 3 - Black ink on A5 paper |
 |
| Sketch 4 - Black ink on A5 paper |
 |
| Sketch 5 - Black ink and pencil on A3 paper |
This is the first post in a series of sketch inspired posts showcasing some of my sketches from previous projects or from my own personal visual diaries.






No comments:
Post a Comment